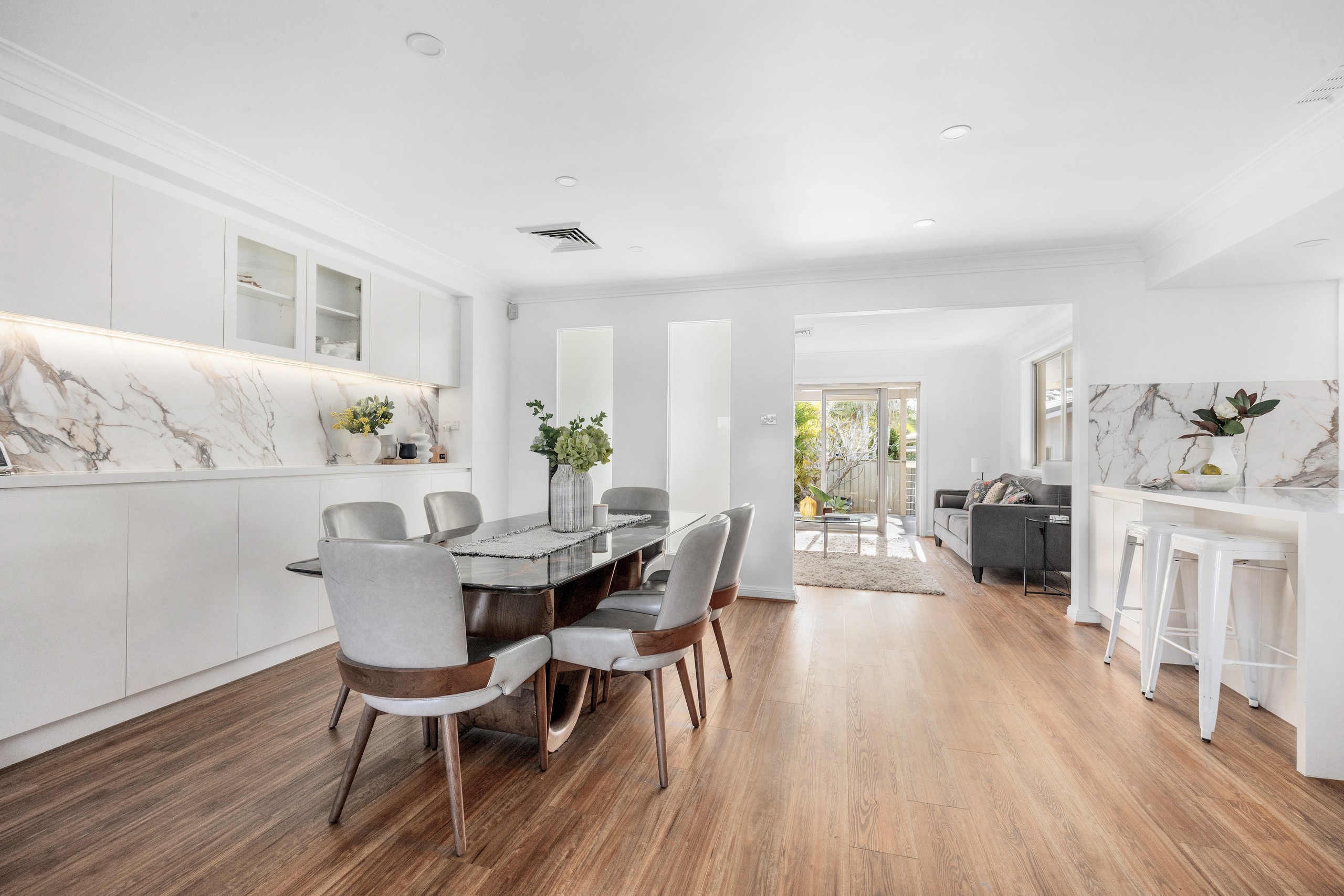Inspection and auction details
- Saturday11October
- Saturday11October
- Saturday11October
- Sunday12October
- +2 more inspections
- Auction18October
Auction location: On Site
- Photos
- Video
- Floorplan
- Description
- Ask a question
- Location
- Next Steps
House for Sale in Baulkham Hills
Elegant East-Facing Residence in Matthew Pearce Catchment
- 4 Beds
- 2 Baths
- 3 Cars
A statement of style and sophistication, this beautifully updated single-level residence blends timeless elegance with modern functionality in a highly coveted location. Set in a quiet cul-de-sac with friendly neighbours, it's within walking distance of Matthew Pearce Public School, with a school bus stop right at the doorstep.
A charming east-facing patio framed by solid wooden doors sets the tone. Inside, expansive living and dining zones flow to a rumpus/family room, anchored by a state-of-the-art gas kitchen with premium finishes, a large island breakfast bar, and contemporary range hood. The private bedroom wing offers four generous rooms, including a refined master suite with ensuite. Freshly painted interiors, timber flooring, and ducted air conditioning enhance comfort and style, while the main bathroom adds everyday luxury with a spa bath and smart toilet.
Outdoors, a sun-drenched backyard and covered alfresco zone feature a stainless-steel outdoor kitchen with BBQ, sink, and storage. A separate teenage retreat provides versatility as a studio, home office, or guest accommodation. Nature lovers will enjoy bushland walking and bike tracks next door, along with the convenience of Balcombe Heights Reserve just moments away.
The oversized triple garage with soaring 3.3m ceilings is a rare luxury, ideal for car collectors or families. Added features include a large laundry with external access, ample storage, and 10KW solar panels. With express city transport (614X & 660) and Norwest close at hand, this residence delivers the perfect blend of lifestyle, convenience, and prestige.
Key features:
- Elegant single-level design with four bedrooms, including a refined master with ensuite
- Expansive living, dining and rumpus zones, anchored by a premium gas kitchen
- Oversized triple garage with soaring 3.3m ceiling height
- Covered alfresco with stainless steel outdoor kitchen - BBQ, sink & storage
- Separate teenage retreat/home office or studio space
- Ducted air conditioning, timber flooring & freshly painted interiors
- Spa bath and smart modern toilet in main bathroom
- Large laundry with storage and external access
- 10KW solar panels for energy efficiency
- Peaceful cul-de-sac setting, walking distance to Matthew Pearce Public School
A home of presence and distinction, offering premium east-facing living in one of the area's most desirable enclaves.
**Disclaimer** All information contained herein is gathered from sources we believe to be reliable. The agent cannot guarantee its accuracy and does not accept responsibility for such. Interested parties are urged to rely on their own enquiries.
696m² / 0.17 acres
3 garage spaces
4
2
Agents
- Loading...
- Loading...
Loan Market
Loan Market mortgage brokers aren’t owned by a bank, they work for you. With access to over 60 lenders they’ll work with you to find a competitive loan to suit your needs.
