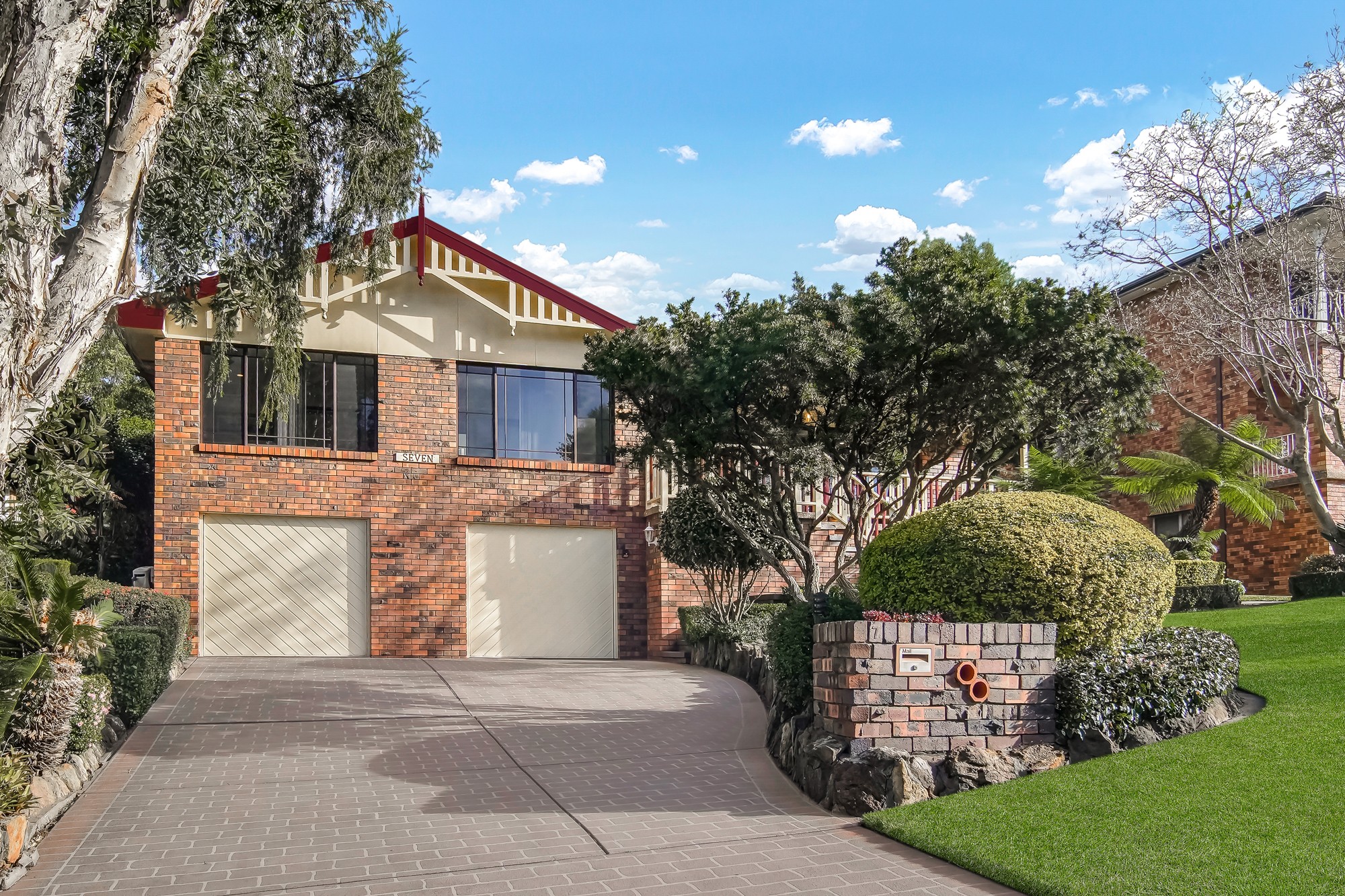Sold By
- Loading...
- Loading...
- Photos
- Floorplan
- Description
House in Baulkham Hills
One-of-a-Kind Opportunity - Immaculate Family Home!
- 4 Beds
- 3 Baths
- 3 Cars
Perched gracefully on the high side of the street and boasting a commanding street frontage, this immaculate family home is truly one of a kind. Backing onto Cropley House, with no rear neighbours offering absolute privacy and comfort, this versatile family home is perfect for the growing family. As you enter, you are welcomed with a homely feel, combining space and comfort throughout. The L-shape living and dining room flows effortlessly to the central kitchen, boasting servery, overhead cupboards & breakfast bar. Four generous sized bedrooms are awash in natural light, with the large Master bedroom offering a double built in wardrobe and renovated ensuite. To the rear, the sun-filled family room overlooks the manicured yard with private views of Cropley House. Entertaining is effortless, with the undercover alfresco & gazebo making the ultimate space to enjoy with friends and family all year round.
Zoned to Winston Hills Public School and Model Farms High School, with multiple day care centres nearby. Stroll to Arthur Street shops, with short drive to Grove Square, Winston Hills Mall, Castle Towers & Parramatta CBD. Enjoy easy access to Balcombe Heights Reserve, with short walk to City Express & Parramatta buses on Watkins Road.
- Four generous sized bedrooms, large Master features double BIR & ensuite
- L-shape living and dining room opens to gourmet kitchen
- Huge kitchen boasts servery, overhead cupboards & b/bar
- Sun-filled family room overlooks manicured yard
- Newly renovated bathroom features floor to ceiling tiles, bathtub & glass screen
- Perfectly manicured low maintenance front and rear gardens
- Undercover alfresco with BBQ area, spa & gazebo
- Concrete driveway to triple lock up garage & large workshop with storage
- Split system A/C for year-round comfort with ceiling fans throughout
- Downlights, vertical blinds & skylights fitted
- Wide side access on both sides of the home
Designed for the growing family and offering the ultimate in privacy and comfort, this beautifully kept home is truly one not to be missed.
**Disclaimer** All information contained herein is gathered from sources we believe to be reliable. The agent cannot guarantee its accuracy and does not accept responsibility for such. Interested parties are urged to rely on their own enquiries
750m² / 0.19 acres
3 garage spaces
4
3
