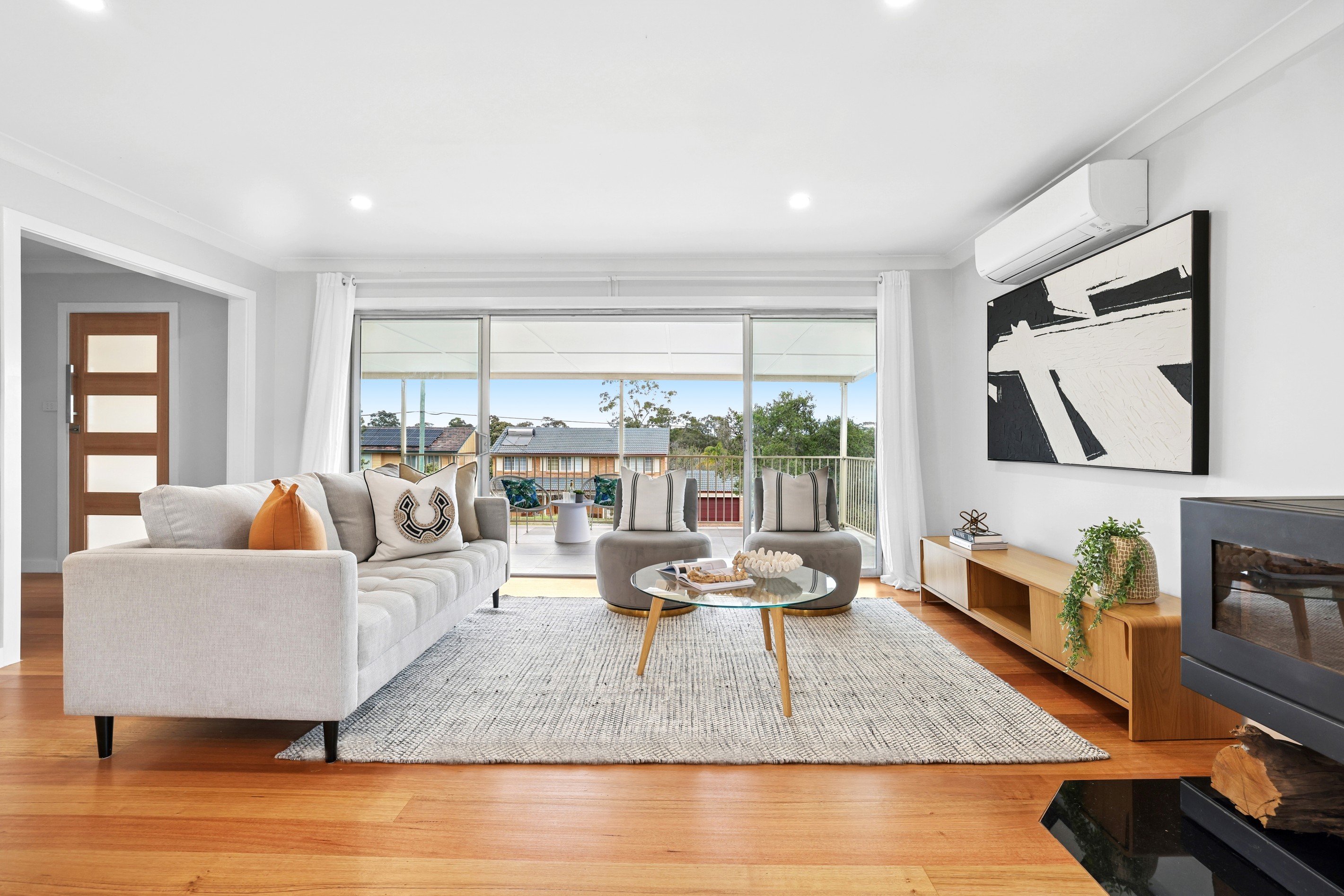Sold By
- Loading...
- Loading...
- Photos
- Floorplan
- Description
House in Baulkham Hills
Renovated Living on the High Side - Crestwood Catchment!
- 4 Beds
- 2 Baths
- 4 Cars
Perfectly positioned on the high side of the street and boasting a commanding street presence, this beautifully appointed family home is ready for you and the family to move right in. As you enter, you are welcomed with elegant finishes and neutral tones, complemented by an abundance of natural light throughout. The open plan living and dining room promises space to enjoy family times together, whilst the bedrooms are positioned privately to ensure quiet times are prioritised effortlessly. Newly renovated, the central bathroom boasts quality finishes, including floor to ceiling tiles, a glass screen & modern vanity. The oversized Master bedroom boasts a double built in wardrobe with brand new ensuite & ceiling fan, which boasts an elevated view. Retreat to the sun-soaked backyard, with large undercover alfresco perfect for entertaining all year round.
Zoned to Crestwood Public School and Crestwood High School, with multiple day care centres nearby. Stroll to Crestwood Shops, with short drive to Grove Square, Winston Hills Mall, Castle Towers & Parramatta CBD. Enjoy easy access to Crestwood Reserve, with short walk to City Express & Parramatta buses on Merindah Road.
- Four well sized bedrooms, large Master features double BIR & ensuite
- Open plan living and dining room opens to undercover alfresco at rear
- Undercover patio opens to open plan living through slider doors
- Gourmet kitchen features stone tops, s/steel appliances & butler's pantry
- Sun-soaked backyard with large undercover alfresco
- Newly renovated bathroom features floor to ceiling tiles, glass screen & vanity
- Perfectly manicured low maintenance front and rear gardens
- Quality sandstone retaining boasting a commanding façade
- Concrete driveway to huge four car garage with new roller door
- Split system A/C for year-round comfort with fireplace
- Downlights, vertical blinds, shear curtains & timber floorboards
- Internal laundry with overhead cupboards & easy access to backyard
- Spacious roof storage with internal ladder access
- DA approved plans for an inground swimming pool & additional bed/bath
Perfectly appointed and positioned, this turnkey ready family home in the Crestwood Catchment is truly one not to be missed.
**Disclaimer** All information contained herein is gathered from sources we believe to be reliable. The agent cannot guarantee its accuracy and does not accept responsibility for such. Interested parties are urged to rely on their own enquiries.
696m² / 0.17 acres
4 garage spaces
4
2
