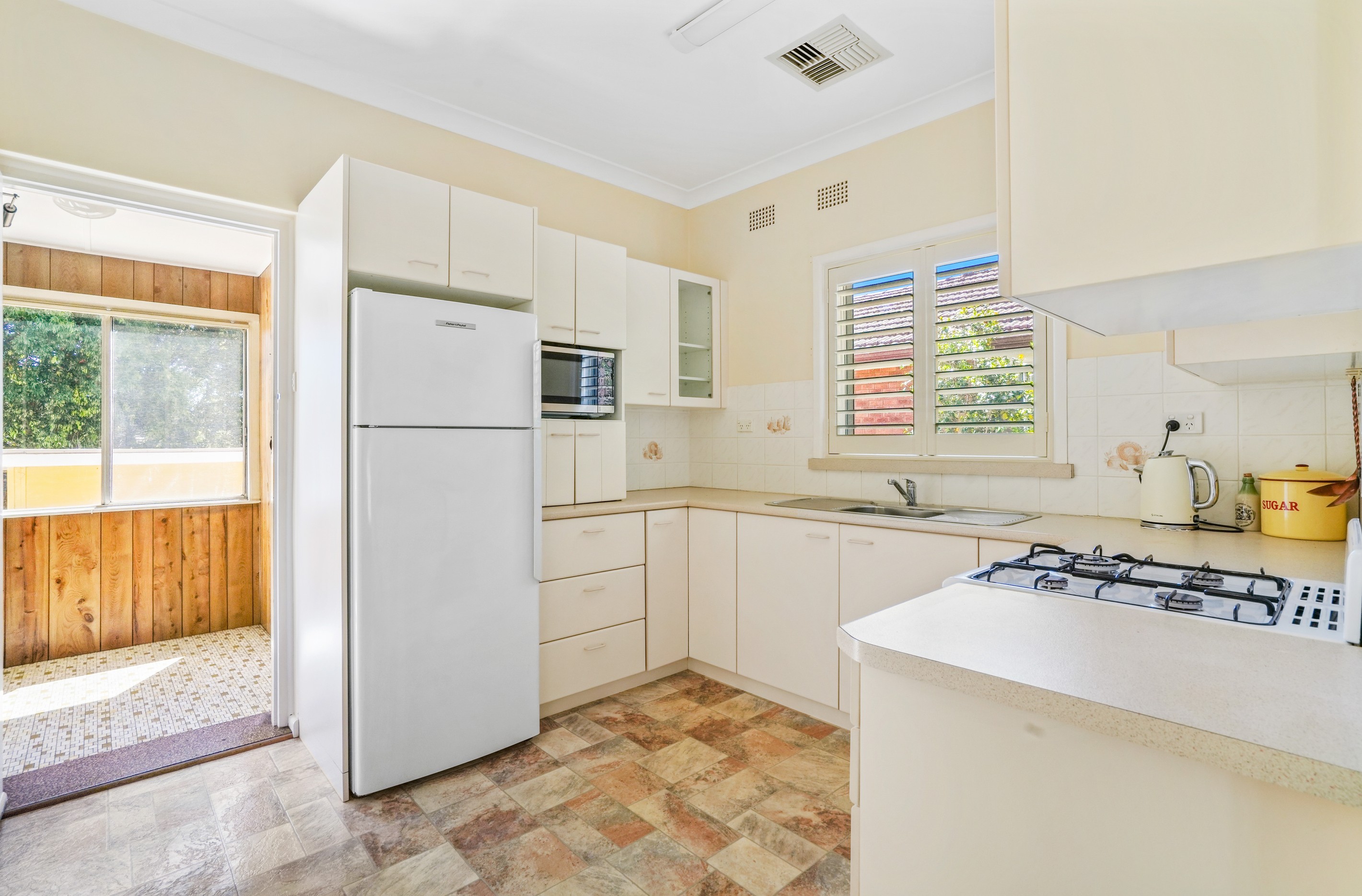Sold By
- Loading...
- Loading...
- Photos
- Floorplan
- Description
House in Baulkham Hills
SOLD OFF MARKET IN 1ST INSPECTION!
- 3 Beds
- 2 Baths
- 4 Cars
Enviably positioned in the heart of Baulkham Hills, this well-kept family home is the perfect opportunity for the growing family. As you enter, you are welcomed with expansive 9ft ceilings, ornate cornices & a versatile floorplan suited for the whole family. The spacious living and dining room opens to the classic horseshoe kitchen, which boasts overhead cupboards & a gas cooktop. Enjoy an oversized Master bedroom with the remaining bedrooms offering ultimate privacy & an elevated tranquil view from the third bedroom over the backyard. Light filled with the highly desirable northern aspect, the undercover sunroom allows the perfect space for friends, family and guests to entertain all year round. Retreat to the sun-soaked backyard, which features low maintenance gardens, an undercover gazebo and huge four car garage with workshop bench.
Zoned to Baulkham Hills North Public School and within close proximity to Baulkham Hills High School, with multiple day care centres nearby. Stroll to Grove Square, with short drive to Winston Hills Mall, Castle Towers, Parramatta CBD & Castle Hill Metro Station. Enjoy easy access to City Express & Parramatta buses on Old Northern Road & Windsor Road, with local eateries and parks just a stroll away.
- Spacious living and dining room opens to horseshoe kitchen
- Horseshoe kitchen offers gas cooktop, laminate benchtop & ample storage
- Central bathroom features classic finishes & fixtures with skylight
- Perfectly manicured front and rear low maintenance gardens
- Concrete driveway to huge four car garage with workshop space
- Split system A/C for year-round comfort
- Light-filled sunroom overlooks low maintenance backyard with elevated views
- Internal laundry with easy access to backyard, large study room covert to 4th bedroom
- Ornate cornices, 9ft high ceilings & oyster lights fitted throughout
- Expansive 19.7m wide frontage in desirable R3 zoning location
Offering space and opportunity in abundance, this versatile family home is truly one not to be missed.
**Disclaimer** All information contained herein is gathered from sources we believe to be reliable. The agent cannot guarantee its accuracy and does not accept responsibility for such. Interested parties are urged to rely on their own enquiries.
695m² / 0.17 acres
4 garage spaces
3
2
